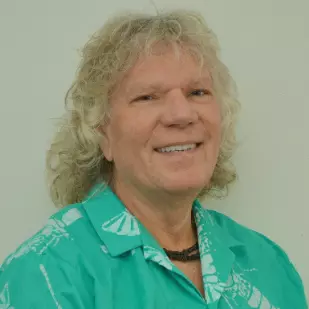Bought with Touchstone-Webb Realty Co.
$2,099,000
$2,099,000
For more information regarding the value of a property, please contact us for a free consultation.
5 Beds
3 Baths
3,652 SqFt
SOLD DATE : 05/01/2025
Key Details
Sold Price $2,099,000
Property Type Single Family Home
Sub Type Single Family Detached
Listing Status Sold
Purchase Type For Sale
Square Footage 3,652 sqft
Price per Sqft $574
Subdivision Waters Edge Ph Two
MLS Listing ID RX-11070240
Sold Date 05/01/25
Bedrooms 5
Full Baths 3
Construction Status New Construction
HOA Fees $183/mo
HOA Y/N Yes
Year Built 2023
Annual Tax Amount $24,006
Tax Year 2024
Lot Size 9,278 Sqft
Property Sub-Type Single Family Detached
Property Description
Welcome to your dream home! This stunning NEW CONSTRUCTION residence at 19151 SE Daniel Lane, Jupiter, FL 33469, offers unparalleled luxury and convenience in the highly desirable gated community of La Costa in Tequesta. One of only nine exclusive properties nestled on a peaceful cul-de-sac, this home provides ultimate privacy and a serene living environment.Featuring five spacious bedrooms and three beautifully appointed bathrooms, this home is designed for both comfort and entertaining. The thoughtfully crafted open floor plan showcases soaring ceilings, abundant natural light, and high-end finishes throughout. The gourmet kitchen is a chef's delight, boasting top-of-the-line stainless steel appliances, custom cabinetry, quartz countertops, and a spacious island
Location
State FL
County Martin
Community La Costa
Area 5060
Zoning Residential
Rooms
Other Rooms Den/Office, Family, Great, Laundry-Inside, Laundry-Util/Closet
Master Bath Dual Sinks, Mstr Bdrm - Upstairs, Separate Shower, Separate Tub
Interior
Interior Features Custom Mirror, Entry Lvl Lvng Area, Foyer, French Door, Kitchen Island, Pantry, Split Bedroom, Walk-in Closet
Heating Central
Cooling Central
Flooring Tile
Furnishings Unfurnished
Exterior
Garage Spaces 2.0
Community Features Gated Community
Utilities Available Cable, Electric, Public Sewer
Amenities Available None
Waterfront Description None
Exposure West
Private Pool No
Building
Story 2.00
Foundation CBS
Construction Status New Construction
Schools
Middle Schools Murray Middle School
High Schools South Fork High School
Others
Pets Allowed Yes
Senior Community No Hopa
Restrictions Buyer Approval
Security Features Gate - Unmanned
Acceptable Financing Cash, Conventional
Horse Property No
Membership Fee Required No
Listing Terms Cash, Conventional
Financing Cash,Conventional
Read Less Info
Want to know what your home might be worth? Contact us for a FREE valuation!

Our team is ready to help you sell your home for the highest possible price ASAP
"Molly's job is to find and attract mastery-based agents to the office, protect the culture, and make sure everyone is happy! "







