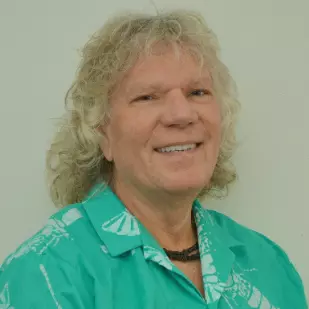Bought with Beachfront Properties Real Estate LLC
$895,000
$898,000
0.3%For more information regarding the value of a property, please contact us for a free consultation.
3 Beds
2 Baths
2,304 SqFt
SOLD DATE : 05/01/2025
Key Details
Sold Price $895,000
Property Type Single Family Home
Sub Type Single Family Detached
Listing Status Sold
Purchase Type For Sale
Square Footage 2,304 sqft
Price per Sqft $388
Subdivision Sabal Lakes
MLS Listing ID RX-11073301
Sold Date 05/01/25
Style Ranch,Traditional
Bedrooms 3
Full Baths 2
Construction Status Resale
HOA Fees $165/mo
HOA Y/N Yes
Year Built 1991
Annual Tax Amount $3,431
Tax Year 2024
Lot Size 0.335 Acres
Property Sub-Type Single Family Detached
Property Description
Welcome to this stunning 3-bedroom, 2-bathroom pool home, situated on one of the largest lots in the highly sought-after Sabal Lakes community. Fully renovated and boasting a modern open layout, this home is filled with natural light and features cathedral ceilings that enhance its airy and inviting ambiance. The spacious living and dining areas seamlessly connect to the outdoor oasis through sliding glass doors, creating the perfect space for entertaining. The beautiful kitchen showcases an expanded island with elegant countertops, high-end appliances including an induction cooktop, built-in pull outs drawers in cabinets, while the adjacent family room offers additional space to relax and unwind and includes an entertainment center with built-in wine cooler.
Location
State FL
County Palm Beach
Community Sabal Lakes
Area 4530
Zoning PRD(ci
Rooms
Other Rooms Family, Garage Converted, Great, Laundry-Inside, Laundry-Util/Closet
Master Bath Dual Sinks, Mstr Bdrm - Ground, Separate Shower
Interior
Interior Features Bar, Built-in Shelves, Closet Cabinets, Ctdrl/Vault Ceilings, Entry Lvl Lvng Area, Kitchen Island, Laundry Tub, Pantry, Pull Down Stairs, Stack Bedrooms, Volume Ceiling, Walk-in Closet
Heating Central, Electric
Cooling Ceiling Fan, Central, Electric
Flooring Laminate
Furnishings Furniture Negotiable,Unfurnished
Exterior
Exterior Feature Auto Sprinkler, Built-in Grill, Covered Patio, Fence, Shutters, Well Sprinkler
Parking Features 2+ Spaces, Driveway, Garage - Attached
Garage Spaces 2.0
Pool Inground, Salt Chlorination
Community Features Sold As-Is
Utilities Available Cable, Electric, Public Sewer, Public Water
Amenities Available Bike - Jog, Playground, Pool, Sidewalks
Waterfront Description None
View Garden, Pool
Roof Type Barrel,S-Tile
Present Use Sold As-Is
Exposure Northwest
Private Pool Yes
Building
Lot Description 1/4 to 1/2 Acre, Paved Road, Sidewalks
Story 1.00
Unit Features Corner
Foundation CBS, Stucco
Construction Status Resale
Schools
Elementary Schools Banyan Creek Elementary School
Middle Schools Carver Middle School
High Schools Atlantic High School
Others
Pets Allowed Yes
HOA Fee Include Common Areas,Common R.E. Tax,Recrtnal Facility
Senior Community No Hopa
Restrictions Buyer Approval,Commercial Vehicles Prohibited,Lease OK w/Restrict,Tenant Approval
Acceptable Financing Cash, Conventional, VA
Horse Property No
Membership Fee Required No
Listing Terms Cash, Conventional, VA
Financing Cash,Conventional,VA
Pets Allowed No Restrictions
Read Less Info
Want to know what your home might be worth? Contact us for a FREE valuation!

Our team is ready to help you sell your home for the highest possible price ASAP
"Molly's job is to find and attract mastery-based agents to the office, protect the culture, and make sure everyone is happy! "







