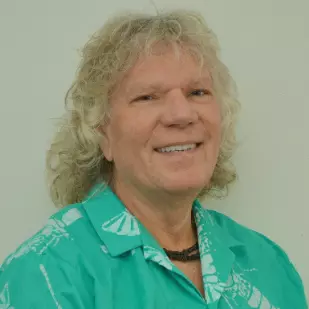Bought with MAR NON MLS MEMBER
$345,000
$349,900
1.4%For more information regarding the value of a property, please contact us for a free consultation.
4 Beds
3 Baths
1,596 SqFt
SOLD DATE : 04/25/2025
Key Details
Sold Price $345,000
Property Type Single Family Home
Sub Type Single Family Detached
Listing Status Sold
Purchase Type For Sale
Square Footage 1,596 sqft
Price per Sqft $216
Subdivision Paradise Woods Phase 2
MLS Listing ID RX-11052737
Sold Date 04/25/25
Style Ranch
Bedrooms 4
Full Baths 3
Construction Status Resale
HOA Fees $92/mo
HOA Y/N Yes
Year Built 2003
Annual Tax Amount $2,687
Tax Year 2024
Lot Size 10,642 Sqft
Property Sub-Type Single Family Detached
Property Description
MOTIVATED SELLERS!! Enjoy total privacy with the massive front yard set far back from the street and next to a tranquil preserve-perfect for your morning cup of coffee! This 4-bed, 3-bath gem features an open floor plan with a kitchen as the heart of the home. Complete with SS appliances, new dishwasher and new microwave. Sliding glass doors lead to a covered patio and a massive screen enclosure, ideal for entertaining. Enjoy a fully fenced backyard with durable white vinyl fencing. UPDATES include a new roof (2019), $18,000 ENERGY-EFFICIENT HVAC (2024), fresh interior paint, new ceiling fans, updated screens with new edging! This home offers peace of mind with a gated driveway, privacy and modern updates. 4th Bedroom W/ guest bath could be used as IN-LAW SUITE, Low HOA & close to Disney!
Location
State FL
County Polk
Area 5940
Zoning RES
Rooms
Other Rooms Family, Laundry-Garage
Master Bath Spa Tub & Shower
Interior
Interior Features Entry Lvl Lvng Area, Split Bedroom, Walk-in Closet
Heating Central
Cooling Central
Flooring Carpet, Ceramic Tile
Furnishings Unfurnished
Exterior
Exterior Feature Fence, Screened Patio
Parking Features 2+ Spaces, Carport - Detached, Covered, Driveway, Garage - Attached
Garage Spaces 2.0
Community Features Gated Community
Utilities Available Cable, Electric, Public Sewer, Public Water
Amenities Available Street Lights
Waterfront Description None
Roof Type Comp Shingle
Exposure North
Private Pool No
Building
Lot Description < 1/4 Acre
Story 1.00
Foundation CBS
Construction Status Resale
Others
Pets Allowed Yes
Senior Community No Hopa
Restrictions Other
Acceptable Financing Cash, Conventional, FHA, VA
Horse Property No
Membership Fee Required No
Listing Terms Cash, Conventional, FHA, VA
Financing Cash,Conventional,FHA,VA
Read Less Info
Want to know what your home might be worth? Contact us for a FREE valuation!

Our team is ready to help you sell your home for the highest possible price ASAP
"Molly's job is to find and attract mastery-based agents to the office, protect the culture, and make sure everyone is happy! "







