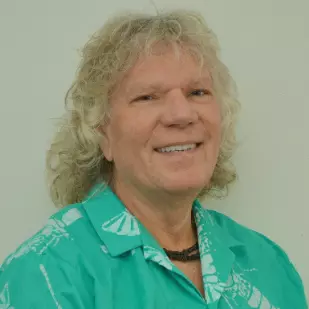$250,000
$275,000
9.1%For more information regarding the value of a property, please contact us for a free consultation.
3 Beds
2 Baths
1,268 SqFt
SOLD DATE : 02/26/2021
Key Details
Sold Price $250,000
Property Type Single Family Home
Sub Type Single Family Residence
Listing Status Sold
Purchase Type For Sale
Square Footage 1,268 sqft
Price per Sqft $197
Subdivision James Landing
MLS Listing ID 892678
Sold Date 02/26/21
Bedrooms 3
Full Baths 2
HOA Fees $17/ann
HOA Y/N Yes
Total Fin. Sqft 1268
Year Built 1994
Annual Tax Amount $2,120
Tax Year 2020
Lot Size 5,227 Sqft
Acres 0.12
Property Sub-Type Single Family Residence
Source Space Coast MLS (Space Coast Association of REALTORS®)
Property Description
Minutes to beach! Walk to Wickham Park! Open vaulted living area & large windows create spacious appeal. Sliders from great room, master & rear bedroom open onto vaulted, trussed tiled screen porch. Tiled kitchen has white cabinetry, pull-out shelves, stainless appliances, breakfast bar open to great room, ample counter space & pantry. Tiled dining room with plantation shutters offers classic hospitality. Large vaulted master has walk-in closet, double vanity, soaking tub plus separate shower in ensuite bath. Two bedrooms & bath off great room hallway for guest or office. Big corner lot has rear garden & partial privacy fence. Bathroom updates, security system, storm rated garage door & panels. Roof 2018, HVAC 2019, appliances 2016. Pool, gym, tennis membership available at Savannahs.
Location
State FL
County Brevard
Area 323 - Eau Gallie
Direction US1 west to Parkway or Wickham east to Parkway. South into Savannahs entrance. First right on Saint Johns to end at corner. House on right.
Interior
Interior Features Breakfast Bar, Ceiling Fan(s), Open Floorplan, Pantry, Primary Bathroom - Tub with Shower, Primary Bathroom -Tub with Separate Shower, Primary Downstairs, Split Bedrooms, Vaulted Ceiling(s), Walk-In Closet(s)
Heating Central, Natural Gas
Cooling Central Air, Electric
Flooring Carpet, Tile
Furnishings Unfurnished
Appliance Dishwasher, Disposal, Dryer, Electric Range, Gas Water Heater, Ice Maker, Microwave, Washer
Laundry Electric Dryer Hookup, Gas Dryer Hookup, In Garage, Washer Hookup
Exterior
Exterior Feature Storm Shutters
Parking Features Attached, Garage Door Opener
Garage Spaces 2.0
Fence Fenced, Wood
Pool None
Utilities Available Cable Available, Electricity Connected, Natural Gas Connected
Amenities Available Maintenance Grounds, Management - Full Time, Management - Off Site
Roof Type Shingle
Street Surface Asphalt
Porch Patio, Porch, Screened
Garage Yes
Building
Lot Description Corner Lot
Faces South
Sewer Public Sewer
Water Public
Level or Stories One
New Construction No
Schools
Elementary Schools Creel
High Schools Eau Gallie
Others
HOA Name Sara LaPointe, Bayside Mgmt,
Senior Community No
Tax ID 27-37-07-01-00001.0-0011.00
Security Features Security System Owned
Acceptable Financing Cash, Conventional, FHA, VA Loan
Listing Terms Cash, Conventional, FHA, VA Loan
Special Listing Condition Standard
Read Less Info
Want to know what your home might be worth? Contact us for a FREE valuation!

Our team is ready to help you sell your home for the highest possible price ASAP

Bought with Walker Bagwell Properties Ltd
"Molly's job is to find and attract mastery-based agents to the office, protect the culture, and make sure everyone is happy! "







